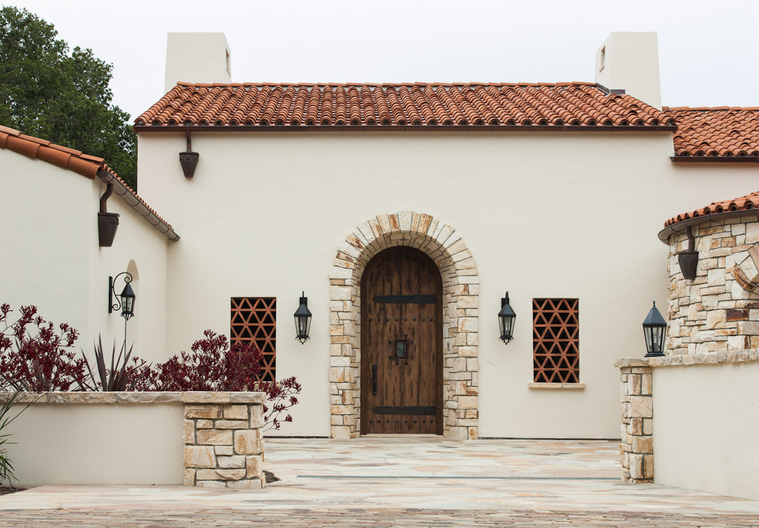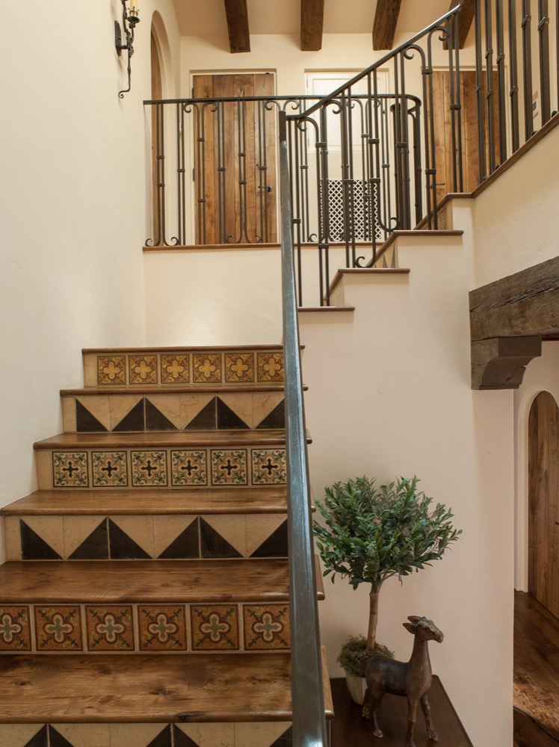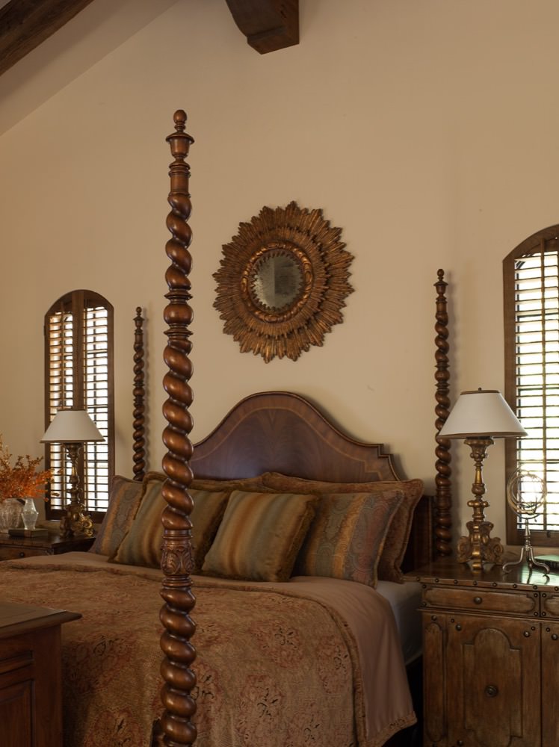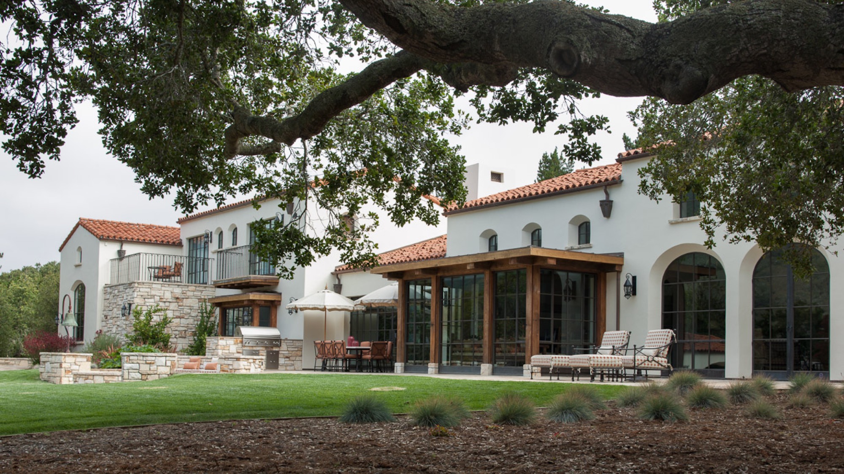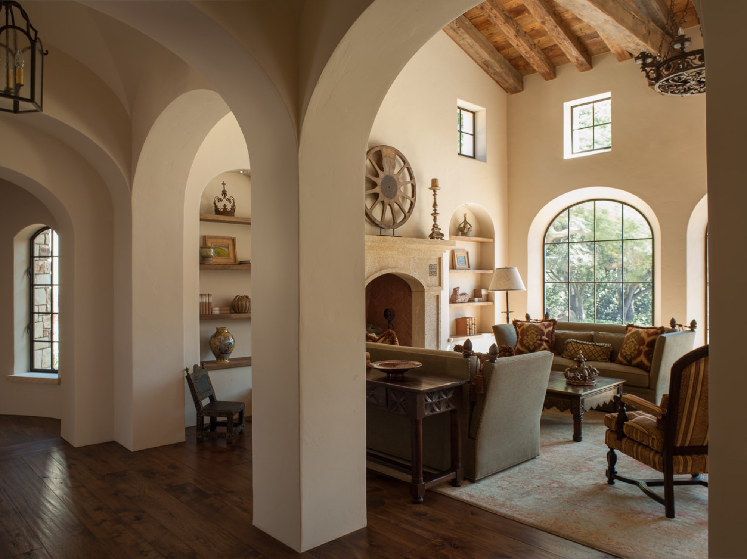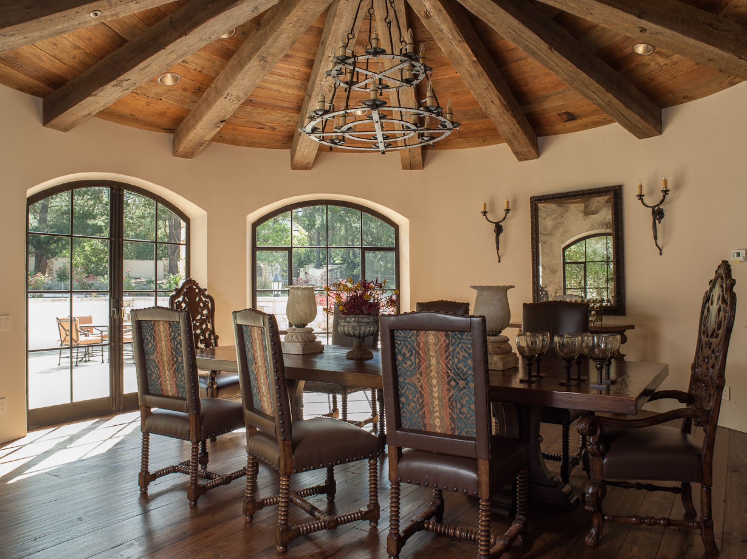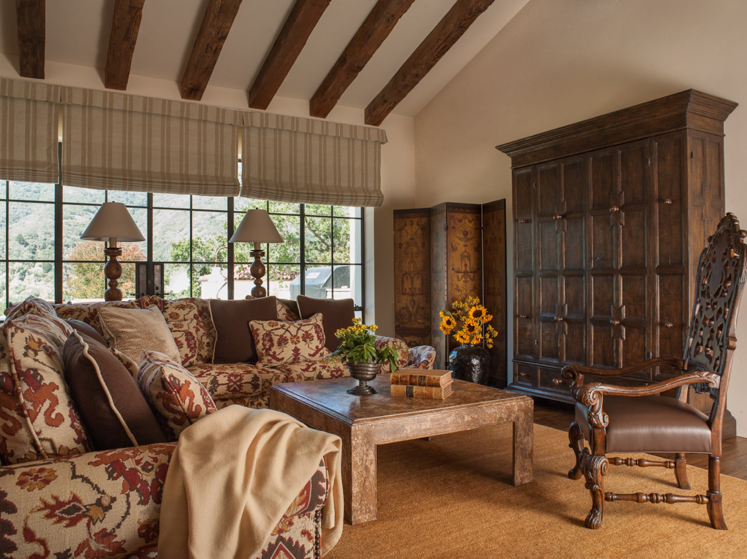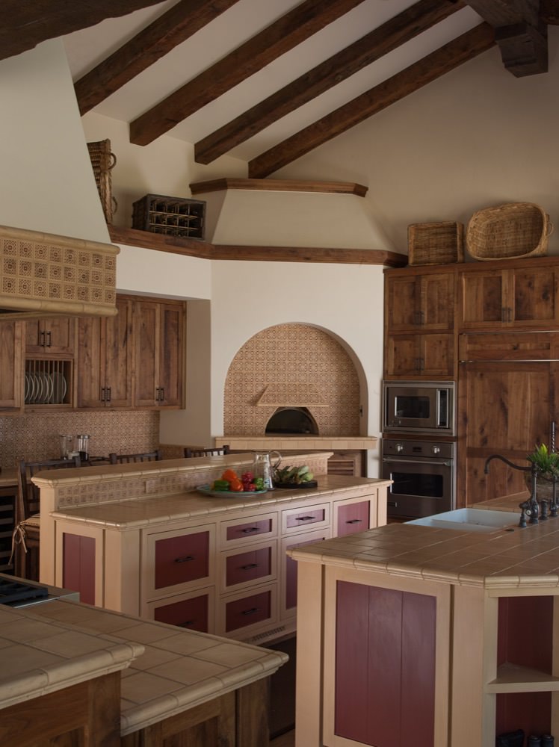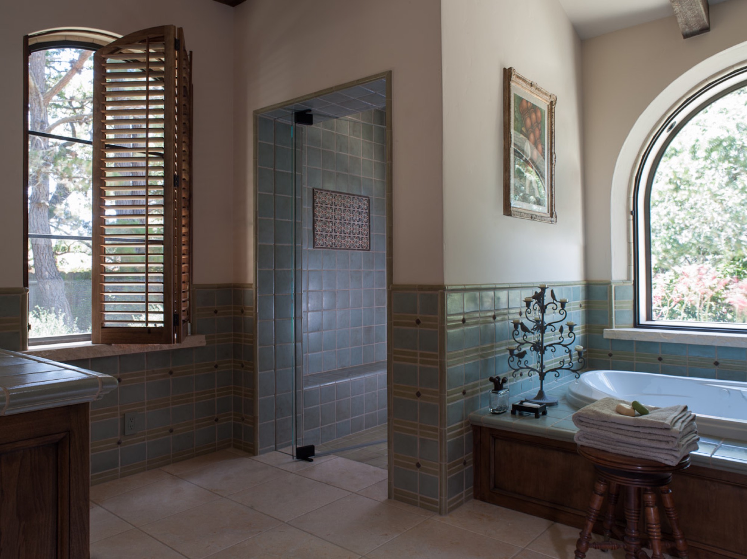Project Description
This Spanish colonial estate was built under grand oak trees and features old world fabrics, reclaimed beams, and hand-hewed hardwood floors. Imported stone accents key areas on the façade of the house and surrounds the 22-foot, round dining room. The traditional red tile roof and white Spanish colonial paint mixed with wrought iron is in keeping with the Santa Barbara homes designed by Architect Bob Easton.
The end project resulted in a warm and visually appealing residence perfect for entertaining and being filled with family and friends.
The builder Bill McFall and his talented crew of craftsman took 3 years to complete this ground up project. Attention to detail is seen throughout the residence.
Project Details
Client: Private Family
Skills: Design, Lighting, Furniture
Architect: Bob Easton
Builder: Bill McFall
Photographer: David Duncan Livingston

